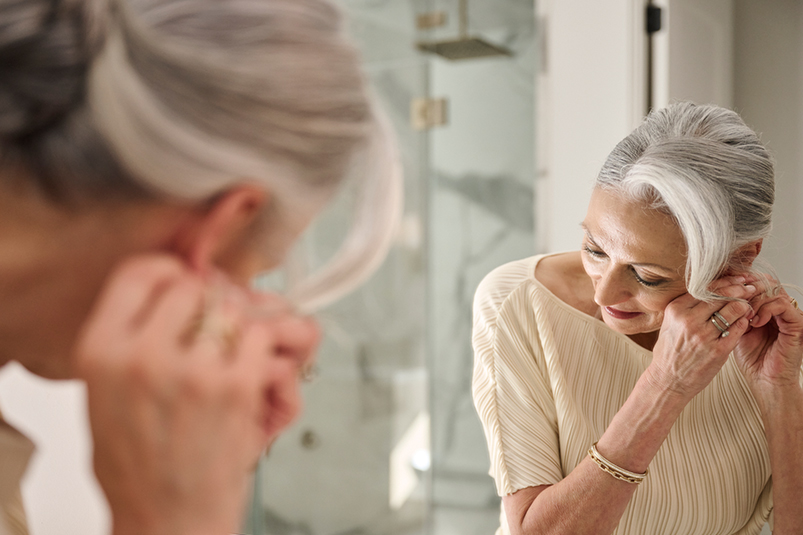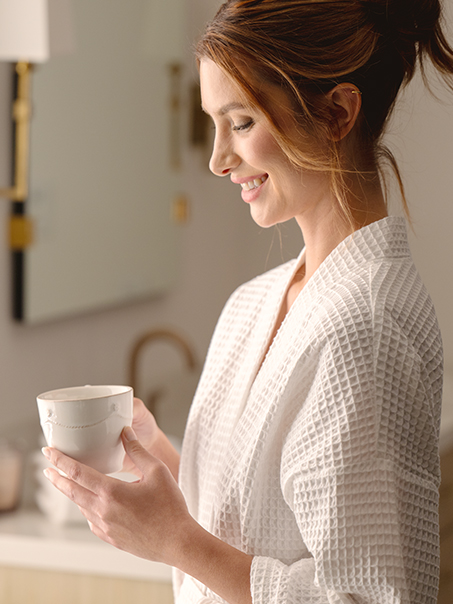Residences
A TREASURED PLACE.
A STUNNING HOME.
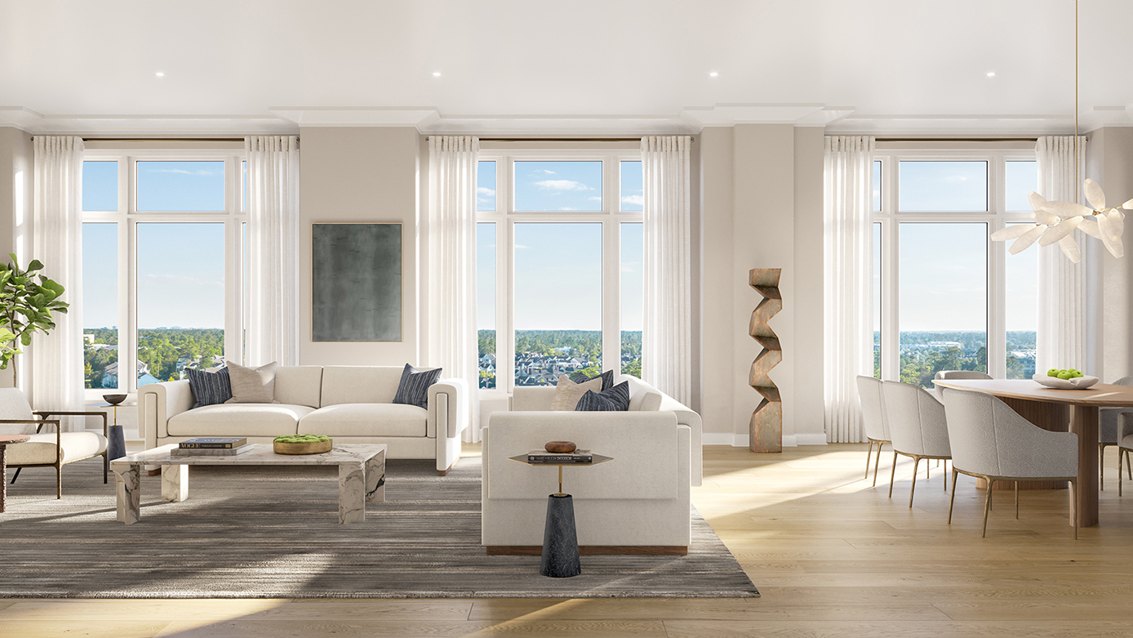
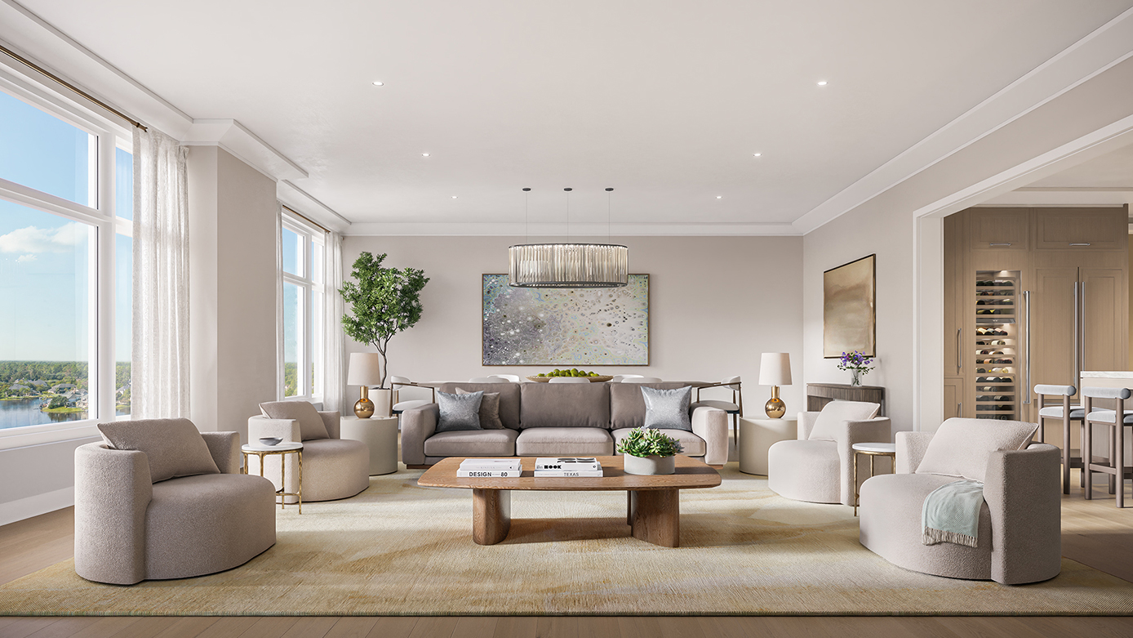
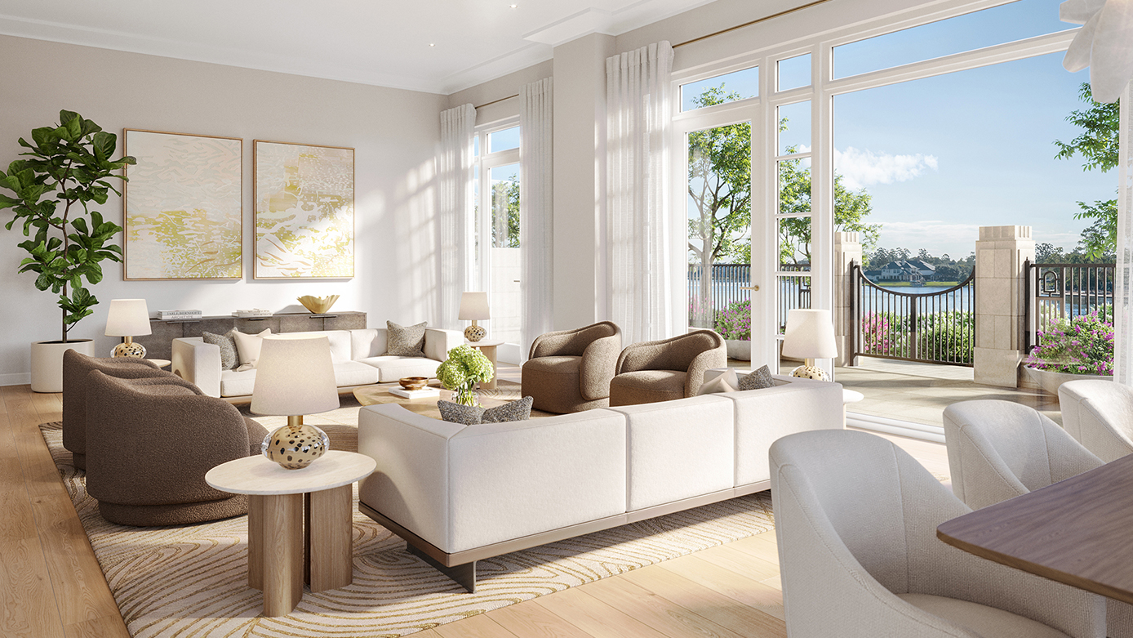
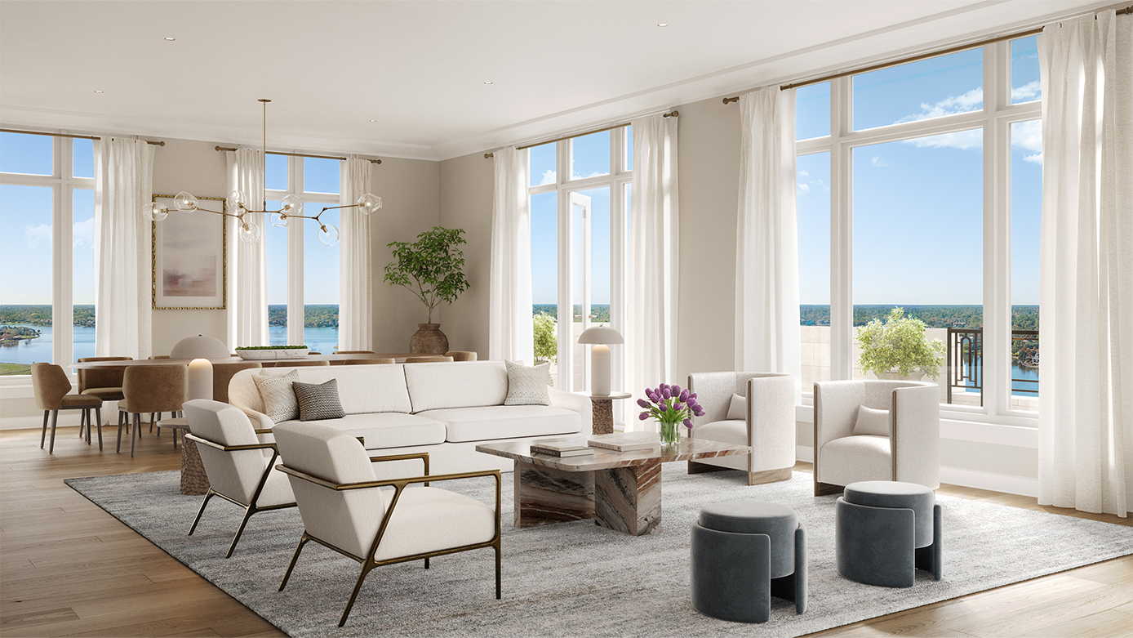
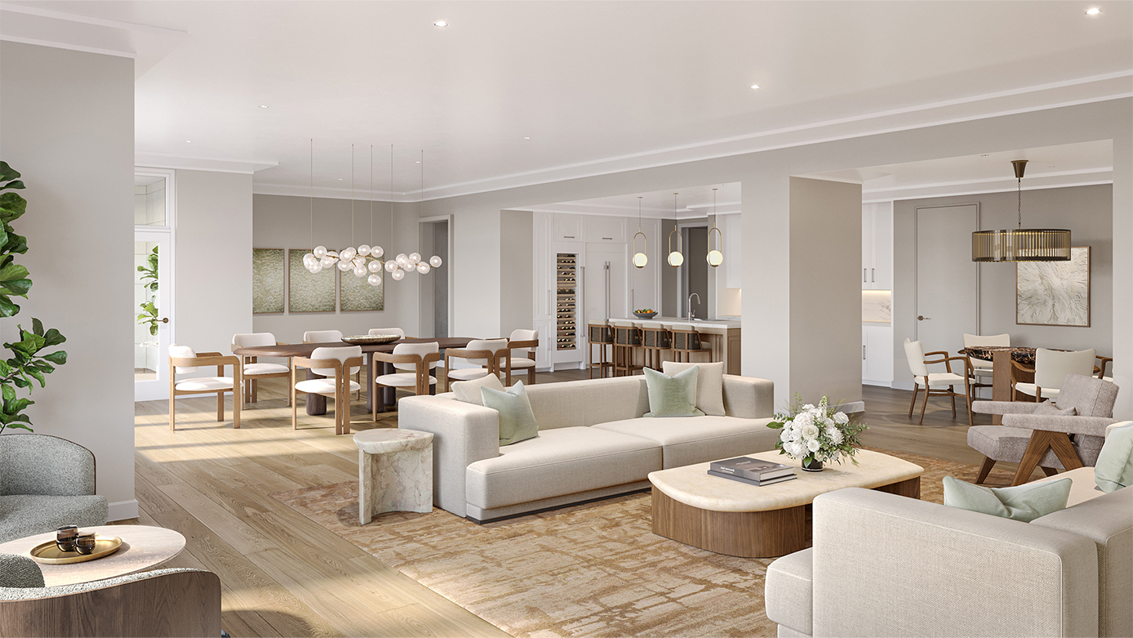
Floorplates
Choose a level and select a floorplan to see details.
Level
Residence
- Interior:
- Exterior:
Floorplans are not to scale, dimensions are approximate, and may vary from the description of the unit in the condominium declaration, the purchase contract or as-built conditions.
- INTERIOR:
- EXTERIOR:
RESIDENCE HIGHLIGHTS
- ONE BEDROOM
- LAKE RESIDENCES 2 Bedrooms & 2 Bedrooms +
- SKY RESIDENCES 3 Bedrooms & 3 Bedrooms +
- POINTE RESIDENCES 4 Bedrooms
- GARDEN RESIDENCES Maisonettes
- PENTHOUSES
- Elevators
- Stairs
Residence Features
Grand design for
a gracious lifestyle

Features
- High ceilings in main living areas
- Foyers, gallery walls and bay windows in select homes
- Crown molding in main living areas
- Oak wood flooring
- Outdoor terraces and loggias in select homes
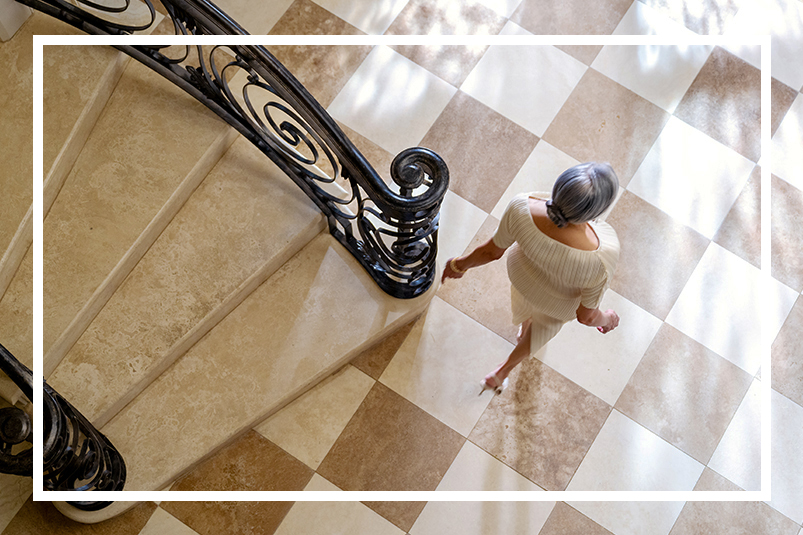
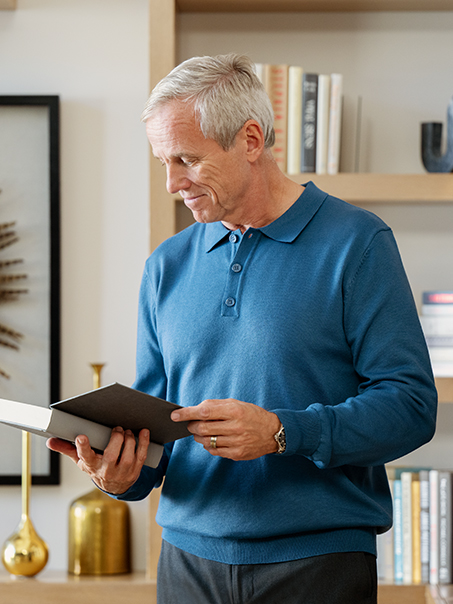
KITCHENS
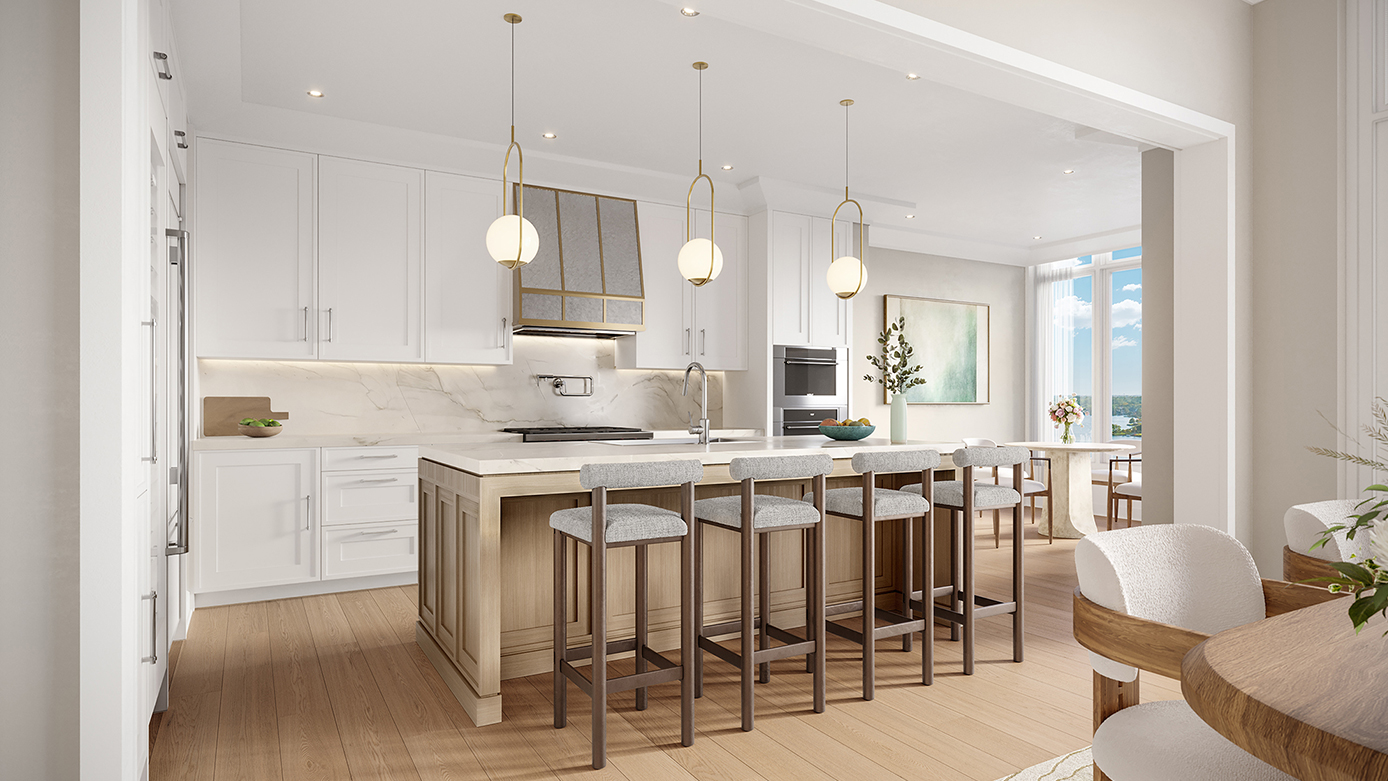

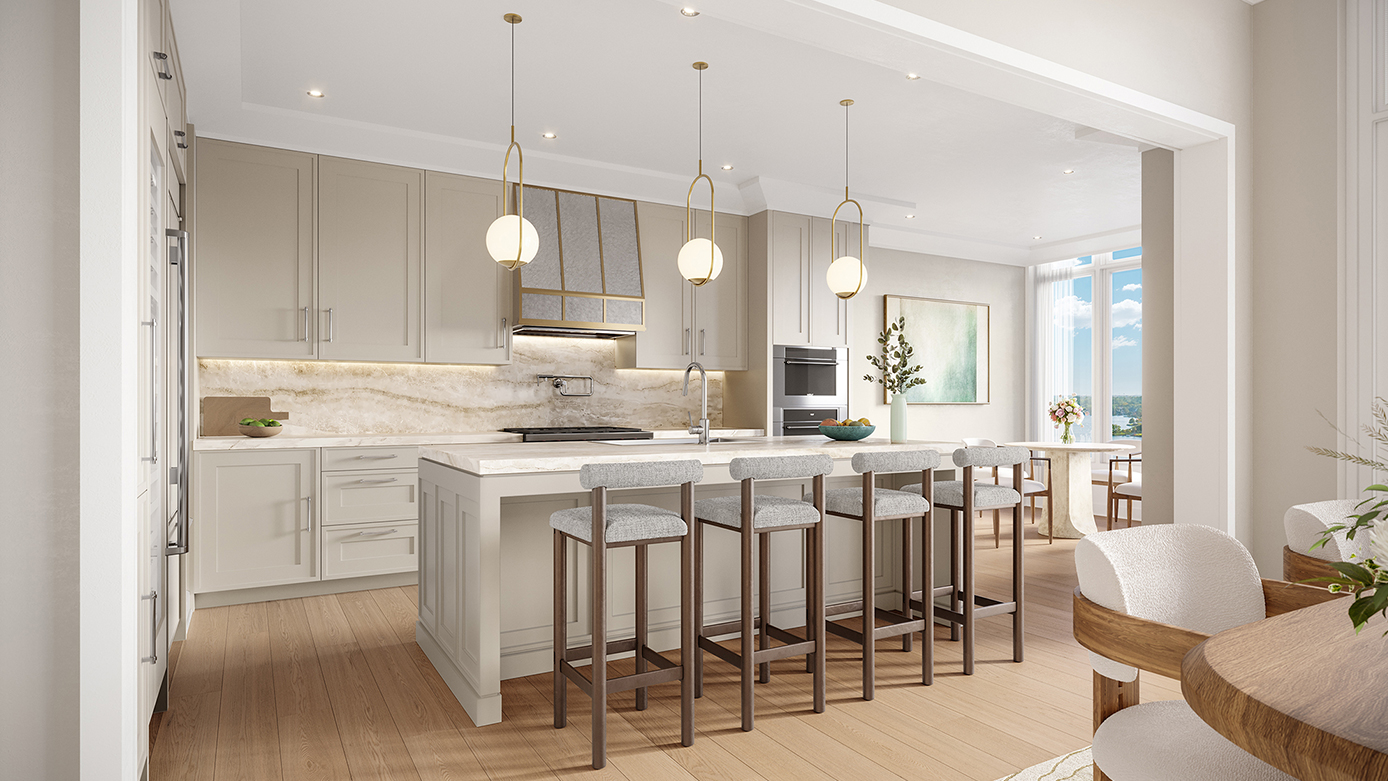
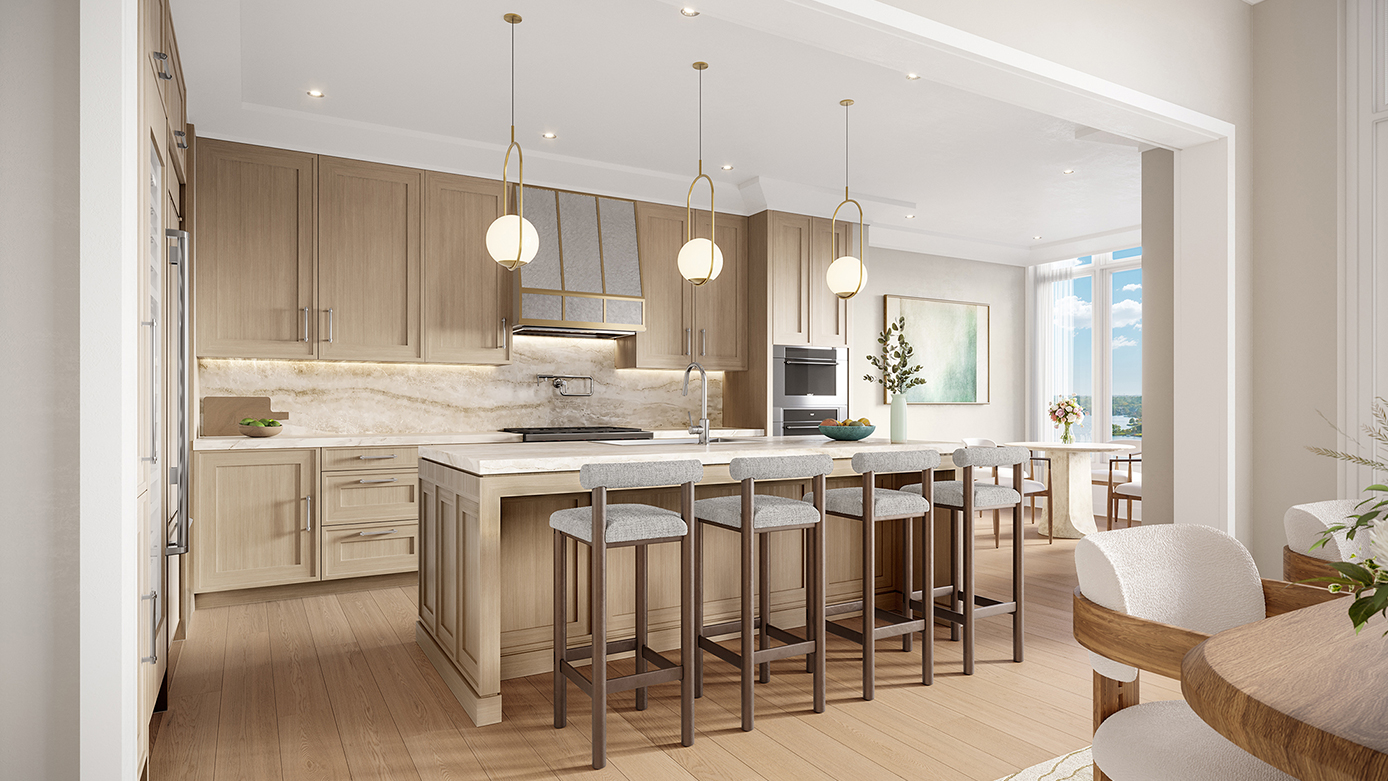
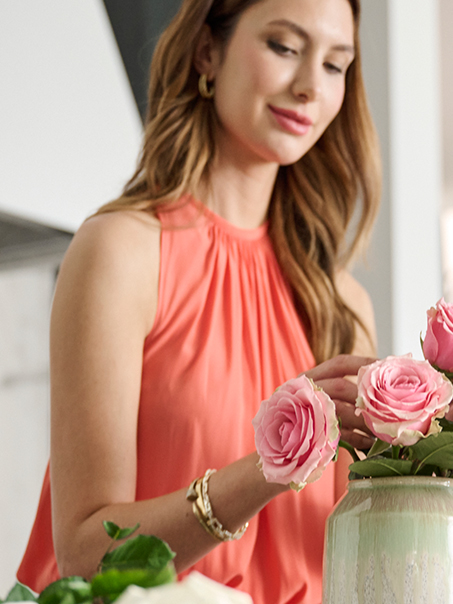
Features
- Custom RAMSA-designed Italian cabinetry
- Quartzite countertops and backsplash
- Integrated Wolf and Sub-Zero appliances
- Luxury fixtures
- Designer lighting
- Four designer kitchen options

BATHROOM SUITES
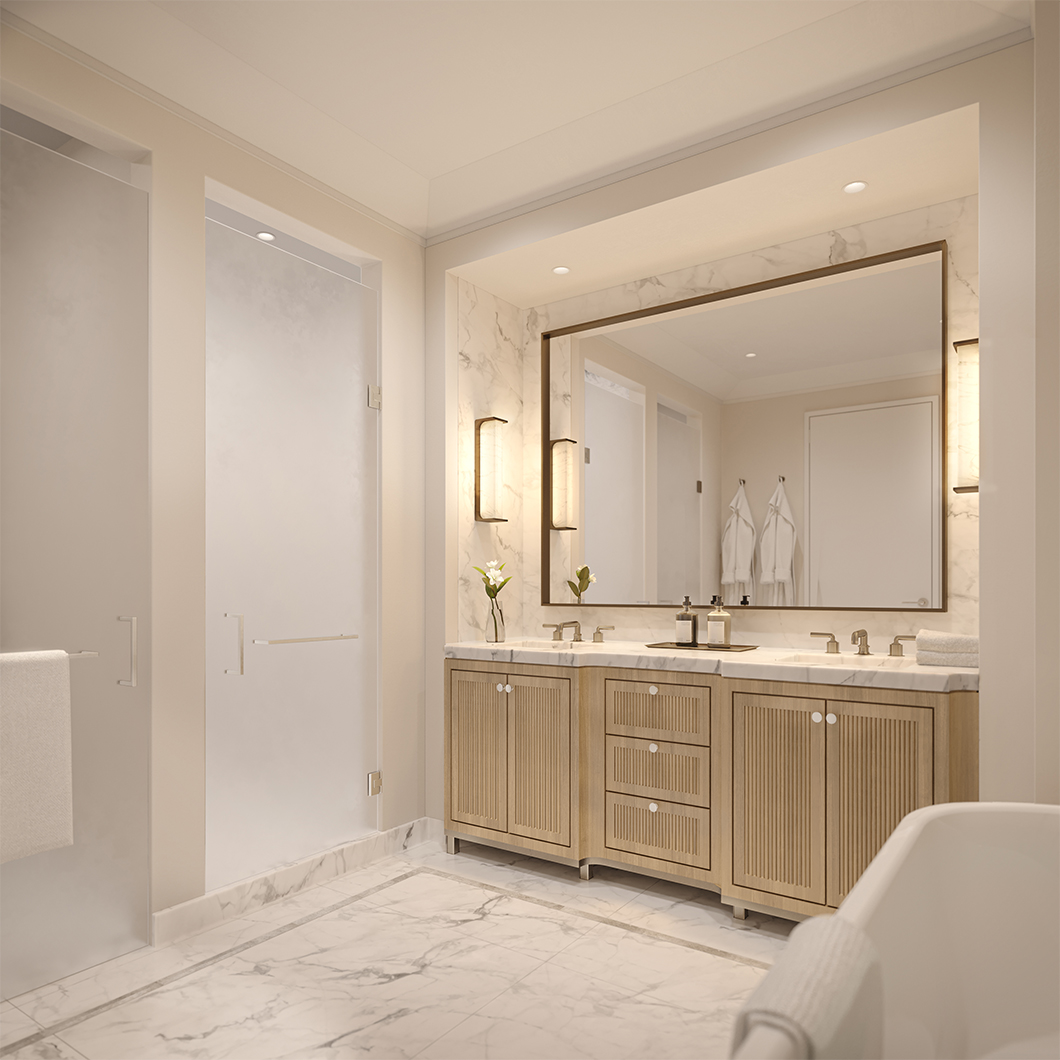
Features
- Custom RAMSA-designed Italian cabinetry
- Quartzite vanity
- Porcelain wall tile and flooring
- Free-standing soaking bathtub
- Luxury bathroom fixtures
- Designer lighting
